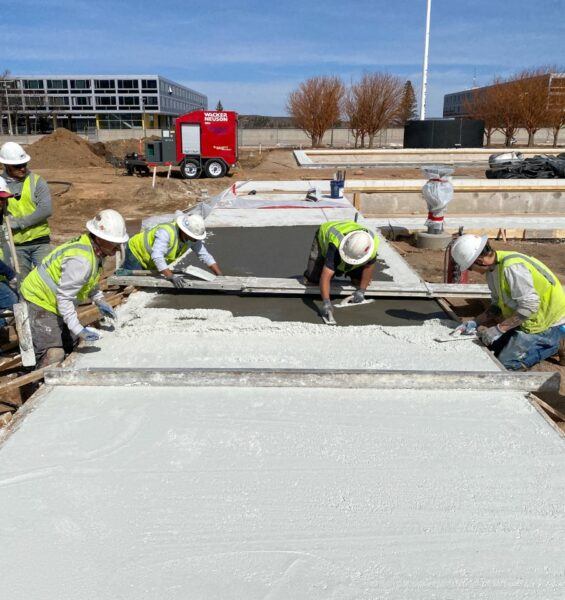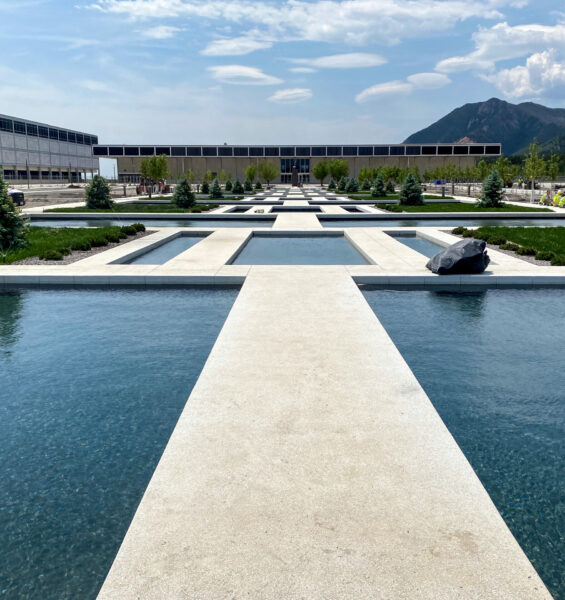USAFA Air Gardens
Colorado Hardscapes
By Sean O’Keefe
AEC Award Copywriter
Hallowed Ground
integrity first, service before self, excellence in all we do
Solutions of Special Projects
Graduating the first class of cadets in 1959, the U.S. Air Force Academy campus is a one-of-a-kind architectural experience of order and excellence. Designed by Walter Netsch of Skidmore, Owings and Merrill, the campus is a mid-century modern masterpiece based on Netsch’s signature aesthetic, Field Theory. The most hallowed ground is the 27-acre Cadet Area, a distinct collection of modernist design that publicly articulates the Academy’s vision and values. Established on a 28-foot grid, Netsch used 7-foot increments and multiples thereof to organize every aspect of the campus from plazas to windows. When the Academy opened in 1954, the focal point of the Cadet Area’s landscape was a 700-foot grid of grass and fountains known as the Air Garden. A backdrop for daily life, the Air Garden was the site of the cadets’ most cherished tradition, fountain jumping upon completion of their last final exam before graduation. Made of 13 interconnected concrete basins, the fountains remained central to the campus experience until the early 1970s when the Academy determined they were too difficult to maintain and buried them under several feet of soil.
In 2016, Colorado Hardscapes was honored to be invited to return the Air Garden to glory in a design-build delivery of many unknowable complexities.
“We choose Colorado Hardscapes as the premier architectural concrete resource in Colorado. They developed beautiful solutions to a whole host of issues from cost to quality and the finished work is spectacular.”
Aaron Wallin, Project Manager
GE Johnson
Excellence in Execution
Colorado Hardscape’s history at the Academy began in 2008 when we created a 10,000-SF mockup to detail specifications for the campus’ concrete plazas including The Terrazzo, the fundamental footfall of a cadet’s campus life. A decade of concrete replacement and rehabilitation collaboration unveiled a once-in-a-lifetime opportunity to resurrect the abandoned Air Garden, an archaeological endeavor of mystifying grandeur.
Complicated Site
The USAFA is the most secure, logistically complex site we have ever encountered and interestingly, concrete is integral to cadet life. The Terrazzo is the Cadet Area’s interconnecting fabric, and it must be supremely respected. Graduations and other public activities shut down the site and through 22-months of construction we stopped work and turned off equipment every day while the Cadet band marched by. Access complications stretch from the work zone through layers of campus security and all the way to Castle Rock due to I-25 construction. Because of the way white concrete works, previously a lot of very expensive material was wasted. Any truck more than 90-minutes from plant to pour is rejected and guard station inspections could take two hours. Furthering matters, the Academy’s location was specifically chosen for its high winds and difficult weather, with 25-degree temperature swings from entrance to site.
Existing Conditions
The Air Garden originally consisted of two large fountains connected by an orderly grid of thirteen pools and seven bridges stretching along The Terrazzo. The interconnected pools were filtered by a single chlorine-based unit, meaning all 600,000 gallons of water had to be drained when maintenance was needed. The structures were plagued by the constraints of concrete construction when they were built and while operational, underwent many ad hoc rehabilitations resulting in random piping, plumbing, and band-aid fixes. Once filled in, the pools became poorly drained, swampy patches of grass and meaningless concrete strips of no use.
Design-Build Collaboration
Delivered Design-Build with the USAFA and GE Johnson, this was the most intense pre-construction effort of our 75-year firm history. First, we didn’t know what we would find when the 700’ long, multi-basin system was unearthed. Concerns included the condition of the concrete, plaster, plumbing, and filtration and how well the site corresponded to the campus’ rigid geometric order. Frankly, prior to excavation, we didn’t even know how to schedule it. Production rates for the topping slab were unknown and the logistics of getting concrete onsite within batch windows was rife with unpredictability.
The first step was to reconfigure from a single body of water to 15 individually filtrated pools. Colorado Hardscapes redesigned the entire mechanical system and expanded existing vaults to create filtration water storage. Cast-iron pipping and drains were abandoned and only the fountain’s shell was salvaged. We plugged openings and calculated system flow rates to right-size pipes and pumps. Later, as a field innovation, we added vent lines at the copping level to eliminate gurgling noises.
Collaboration with the Academy and GE Johnson was incredible. Both welcomed our input on products, processes, and performance. We established a special inspection line for concrete trucks at the entrance to expedite access and maintained an onsite presence through the fall and winter months using concrete blankets, ground heaters, and snow removal to advance uninterrupted.
Construction Innovations
A New Mix
Previously, matching The Terrazzo’s unique white exposed aggregate concrete and the difficulty of getting expensive, precisely timed material on campus had been a nightmare. Here, Colorado Hardscapes developed a bonded, white cementitious topping that applies a beautiful, exposed aggregate surface to the sub-slab as a half-inch overlay. This allows seen concrete to be mixed onsite with no risk of losing product to delays. Colorado Hardscapes and the manufacturer blended Wisconsin sand, Texas aggregate, Utah glass, and German pigments to develop and mock-up a beautiful surface for the rejuvenated system. The combination of pool rehabilitations and bonded topping slab results in a much higher psi than the original concrete and updated construction practices promise a long, low-maintenance lifespan going forward.
“As originally designed the price tag was simply too much. Colorado Hardscapes presented VE solutions including Bomanite’s innovative topping system that allowed us to bring this magical experience back to life. We’re impressed with the craftmanship. This will be here for many future classes.”
Vince Renaud, Project Manager
Air Force Academy Foundation
Application Innovations
Product innovations led to application innovations including a system to efficiently apply the topping slab across the vast configuration of pools and walkways. Combining a tow-behind mortar mixer and a fork-lift attachment, we created a tool that mixes the product away from the work and is easily boomed over the slab to pour from directly above.
The topping also had to be applied vertically over a full 18” face along the edges of every pool and adjoining bridges. Facing these slow-setting surfaces required developing new techniques of both application and span segmentation.
The Air Garden’s walkways and bridges, as wells as replacing all the copping around the pools, necessitated very intense technical forming. Basins are adjoined by pedestrian bridges of up to 25 feet in length, each of which required structurally stabilized concrete and elevated formwork. Colorado Hardscapes worked with Encore Electric to devise an LED cast-in lighting system that elegantly illuminates the underside of every overwater edge.
Return to Rigor
Netsch’s Field Theory required a rigorous organizational order that was never fully realized in the original campus because of the era’s construction materials and technologies. Colorado Hardscapes applied every ounce of our firm’s expertise and know-how to realigning the intersecting interfaces between each pool and The Terrazzo. More than 8 miles of saw cuts span our work, encompassing thousands of small, precise blade placements of minute and unforgiving exactitude.
Environmental / Safety
Safety is a critical constant at Colorado Hardscapes. Despite the complexities of COVID and working through the winter months, we incurred no lost time on this project. Safety challenges included safely releasing chlorine-laced gases long trapped in the remaining plumbing and routinely working around large, heavy equipment. The work entailed a 75’ benched excavation and a 14’ excavation for plumbing and storm lines.
Colorado Hardscapes held daily employee-led stretch and bends at start-of-the-day safety meetings and conducted a sitewide safety meeting every Monday. OSHA-trained Foremen oversaw a 30-man crew to execute a safe, multi-trade scope. Two of our employees celebrated 30 years with Colorado Hardscapes during this once-in-a-lifetime project.
Contribution to Community
Largely funded by donations from the USAFA classes of 72, 75, and 76, the Air Garden’s return to glory is an essential step in realizing the grand vision of the campus as intended. Modern materials, methodologies, and technologies were matched by artisanal craftmanship in pouring and finishing to reinvigorate this beautifully elaborate water feature as a vital touchstone of cadet life. Not only resurrected but improved in every way from structural integrity and waterproofing to reestablishing geometric rigor, reducing maintenance and operations, and concealing nighttime illumination within the edges, the Air Garden is finally the warm welcome to The Terrazzo that it was always meant to be.
In 2018 Colorado Hardscapes opened one finished fountain and for the first time in 47 years, seniors completing their final exams took their rite of passage plunge with pride.
“As a graduate, the campus is near and dear to my heart. The Air Garden was intended to be a meaningful part of every cadet’s experience and thanks to this wonderful restoration, once again it will be.”
Vince Renaud, Project Manager
Air Force Academy Foundation
If you need a professional AEC award copywriter for architecture, engineering, construction, planning, or development, contact Sean today.


